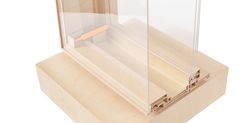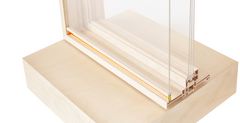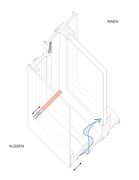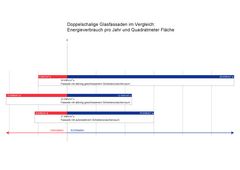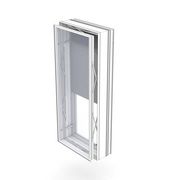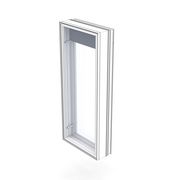Together with the renowned facade manufacturer FRENER & REIFER, we have developed a self-regulating window that opens and closes itself for the first time completely autoreactively and without additional energy. Following the example of human skin, which opens its pores to regulate body temperature, this facade breathes as needed, helping to eliminate or at least significantly reduce the need for mechanical ventilation and indoor air conditioning.
Architecture is a calming constant of our built environment in a dynamic time when our living conditions and our environment are constantly changing. Nevertheless, the requirements for our buildings are constantly changing, especially in the climatic context both seasonally and within one day. This results in different requirements for our room conditioning and the building envelope, especially with regard to temperature and humidity. Heating, ventilation and air conditioning systems consume a significant amount of energy in order to communicate these differences between external weather conditions and internal user requirements.
Energy consumption of administrative buildings
Especially in administration buildings, the system technology enables us to maintain a consistently comfortable indoor climate with strong fluctuations of the annual and daily times. To provide the high demands on the comfort of our interiors with regard to a comfortable temperature and humidity level, enormous energy consumption is necessary. The following figures show the power consumption of office buildings in Central Europe, which is mainly used for building services:
- air-conditioned building (existing building): 654 kWh / m2
- average office building (air-conditioned and not air-conditioned, existing building): 424 kWh / m2
- new office buildings and (standard segment): 200 kWh / m2
- optimized office building 100 kWh / m2
(Pfafferot, J. and D. Kalz, Zielwerte für primär energetisch optimierte Buerogebaeude im EnOB Forschungsbereich »Energieoptimierter Neubau« (EnBau). 2007, Bine Informationsdienst p. 5.)
In recent years, therefore, the energy consumption of office buildings has fallen, but Directive 2020/31 / EU requires from 2020 that all new buildings must be almost energy-neutral. To meet these requirements, further measures are necessary.
From a global perspective, the use of ventilation, heating and cooling building systems in developed countries to provide indoor user comfort accounts for about 10 - 20 % of final energy consumption. (1- Perez-Lombard, L., J. Ortiz, and C. Pout, A review on buildings energy consumption information. Energy and Buildings, 2008. 40: p. 394–398.)In addition, air conditioning technology can also lead to the so-called "sick building syndrome". This equipment technology is also responsible for 2.7 % of global disease cases worldwide (Global health risks: mortality and burden of disease attributable to selected major risks. 2009, World Health Organization: Geneva.)
In this respect, there are not only energetic and health reasons to reduce the use of plant technology. Also, the enormous space required by ventilation systems with large cross sections in storey ceilings and building cores is economically questionable as a lost usable area. Especially with multi-storey buildings, reducing the height of floor slabs can mean an additional floor space and thus rentable space with the same building height.
Glass facades as an architectural wish
Improving the adaptability of building envelopes will be essential in view of the tightened energy standards in the coming years. Especially for office buildings with a high proportion of glazing, an adaptability becomes increasingly relevant, because the above-mentioned values for the energy consumption of office buildings show that due to the absorption of solar radiation in summer there is an enormous need for cooling in order to create the user comfort of the interiors. Depending on their orientation and color, building envelopes in Central Europe heat up to over 90° Celsius. In winter, heat losses through the building envelope, in particular due to poor U-values of the glazing, cause considerable heating loads. But the desire for plenty of natural light in the interior and the extended visual reference to the outside world makes the need for high glazing share globally further, also because the adequate supply of natural light, especially in the winter months, is important for our well-being.
Especially in the 1990s and early 2000s, therefore, many administrative buildings with a high proportion of glazing with so-called double-shell building envelopes. In order to protect the external sunshade from the wind, an air space between the outside and the room-side glazing is created by an upstream glass pane. The sunscreen located here heats up by absorption of solar radiation and initially releases this heat to the air in the façade gap. With a time lag, these temperatures are also passed on to interiors by well-insulated glazing. In order to prevent this, double glazed skyscrapers are equipped in their outer level with ventilation slits, which allow a ventilation of the façade gap. Although this constant opening of the façade gap prevents the strong overheating of the air and the adjacent surfaces, but is not optimal in winter, if you actually want to minimize air circulation to improve the insulation. In addition, the outdoor air flowing through is often contaminated with particles on busy roads and in urban areas, resulting in soiling of the windscreen surfaces and sunscreen, which entails high costs for cleaning the facade.
The trend towards the closed-cavity façade
Especially for countries with high labor costs for cleaners but also for regions with high dust content in the air, recently developed technology-intensive facades, so-called closed-cavity facades, short CCFs. To reduce the costly and repetitive cleaning and maintenance, the space between the glass levels is sealed and is constantly supplied with purified and dehumidified air, which is to prevent condensation in the space between the panes. However, the closed window unit has the consequence that the solar shading lying in the space between the panes heats up strongly and this thermal radiation is also transmitted to the interiors by the three-pane glazing behind it. In addition to this very technology-intensive façade, this solution also requires intensive building technology that cools the registered heat in the interiors.
Autoreactive facade as an answer
The newly developed autoreactive facade ventilation system, which was developed by a team from the Technical University of Munich together with the facade company Frener and Reifer, prevents precisely this overheating of the façade gap due to a self-regulating system. Following the example of human skin, the space between the panes opens and closes automatically due to external temperature fluctuations. This is a low-tech solution that does not require sophisticated sensor technology or control technology. This technology combines the advantages of a closed gap between the "closed cavity facade" and a constantly ventilated double façade of the 1990s. The exact functioning of the autoreactive façade is as follows:
The façade is based on a conventional box window with a sunshade as a textile curtain or external blind, which is protected from the wind in the façade gap. The outer pane of the box window can be raised in parallel via a scissor mechanism and connected to the frame via four paraffin-filled cylinders at the corners. If the air temperature between the panes rises above 23 degrees Celsius, the paraffin cylinders press the outer glass front eight centimeters parallel outwards over the resulting volume expansion of the material. The resulting slot between the frame and the windscreen allows cooler outside air to penetrate. This process evacuates heavily heated air due to the heat absorbed by the sunscreen.
For high-rise facades, there is a constant air pressure or air suction on the facade, which ensures a continuous and good ventilation of the facade gap. The temperature level thus reduced reduces the heat flow to the interior spaces and thus causes a reduction in the cooling loads for the underlying spaces. With a drop in temperature to below 19 degrees, the gap closes again by a return spring on the telescopic cylinder. This process can be repeated several times within an hour since the paraffin has a relatively short reaction time. In winter, the façade module remains closed on cold days, thus increasing the U-value of the façade by allowing the resulting buffer zone to create a heat cushion. The reduced transmission heat losses can reduce the heating loads by almost 45 % compared to a permanently open façade gap. The controllable temperature levels that trigger the mechanism can be specifically determined with a thermodynamic software and changed in a change of the paraffin in the telescopic cylinder.
Development and effect
For the development of the autoreactive façade module, thermal simulations were carried out in close cooperation with the architects at the Department of Building Technology and Climate-Friendly Building of the Technical University of Munich. As a location for the simulations, the southern façade of an administration building in Munich was used as an example. The reference room featured almost full-surface glazing with triple glazing, aluminum external venetian blinds and an outer baffle plate. The subsequent calculations compared to constantly closed facades considered an energy saving potential for cooling the rooms of almost 50 % over a year.
It is important, however, above all, that the open state of the façade gap is switched only one-fifth of the year. Consequently, the cleaning and maintenance frequency is considerably reduced, which can be referred to as a significant cost reduction over constantly open double facades. In addition, the reduced by the ventilated cavity temperature level prevents damage to the sunscreen. Because permanently closed façade spaces heat up to 90 degrees Celsius. These high temperatures can very quickly lead to failure or technical problems with sunblinds and their kinetic components in sunblinds. In addition to these aspects, a decisive factor is the ongoing operation of a building: the self-regulating façade operates decentrally and does not need to be coupled with the building technology via sophisticated sensors and actuators.
From an architectural point of view, however, it is above all relevant that this is a technical solution that does not restrict the freedom of design of architects. Because the functionality has little effect on the facade design and is almost invisible. In terms of durability, there are some advantages, as the kinetic components have been used as ventilation elements in greenhouses for decades and offer a virtually maintenance-free and electricity-independent solution. The active ingredient paraffin is already almost maintenance-free and cost-effective in most domestic heating valves in order to regulate the volume flow of a radiator. This is a proven material of high reliability, which is comparatively inexpensive. This robust system thus enables uncomplicated integration into common facade typologies.
Control through autoreactive functionality
In the realization of such facades, it is important that an autoreactive control strategy is adapted to an individual climatic and urban planning context as well as to the usage profile. Therefore, the user comfort parameters should be determined in the planning phase and developed later in thermal simulation. The controlled temperature range of the autoreactive components can be adapted to specific context requirements such as climatic zones, façade orientation and user preferences. The developed system is only one component of many possibilities that enable us to use autoreactive materials and systems. For example, such a system with other activation temperatures also control flaps for night cooling of buildings. During the daytime in summer these flaps are closed at too high temperatures. At night, when outside temperatures fall below 20 degrees Celsius, the louvers are opened autoreactively, allowing the interiors and storage masses, such as concrete slabs and elevator cores, to cool. Even a natural ventilation of atria could be thermally controlled so self-regulating. We are currently working on moisture-regulating systems that prevent condensation in double facades. Our goal is to develop building envelopes that use simple technologies to reduce building technology and, above all, increase user comfort.
Contact
Dr.-Ing. Philipp Lionel Molter
Technische Universität München
Tel: +49.89.289.28462
philipp.molter@tum.de
Team: Thomas Auer, Tillmann Klein, Claudio Aresta, Johannes Ingrisch, Cecile Bonnet, Tobias Wagner In Kooperation mit: Frener Reifer Fassaden, Michael Reifer
Under the following link you may watch the explanatory movie:
https://vimeo.com/232342315?utm_source=email&utm_medium=vimeo-cliptranscode-201504&utm_campaign=29220
