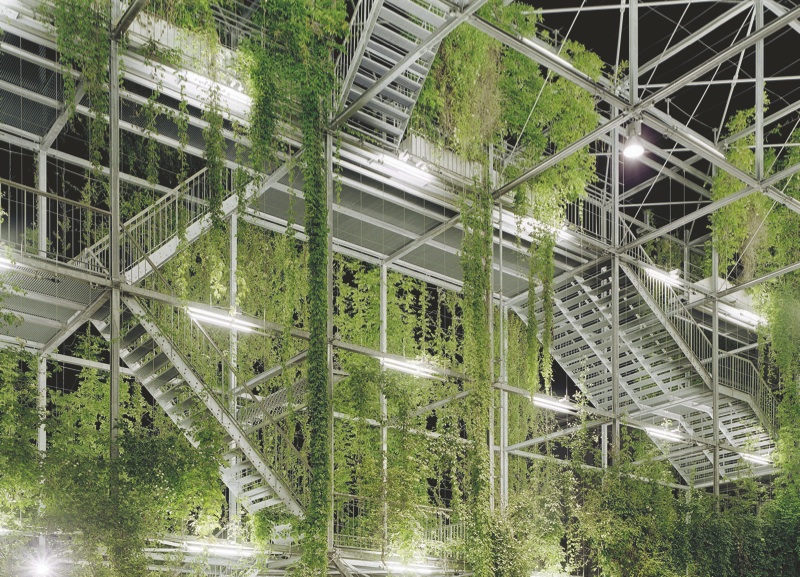Vertical open spaces

Thinking about verticality - A change of perspective expands space and opens up for new points of view. This change also enables a new way of thinking about the future of urban open spaces. Because if we expand horizontal open spaces into verticality, we find new and inspiring perspectives. Considering urgent social problems and climatic challenges worldwide, these new approaches are more necessary than ever: How do we want to live together in the city of the future? We need to find new answers - especially spatial ones.¹
The basis of the design-based doctoral project is the consideration of the relationship between verticality and open space – in a first step separately with their specific characteristics and in a next step in the spatial combination: as “vertical open space”. In a first definitory approach, a “vertical open space” is a layered, accessible „exterior space“ with at least two levels.
Till now, a systematic reappraisal of this type of open space has not yet been carried out. For a wider and conscious use of „vertical open space“ in design practice, through the professions of Landscape Architecture and Architecture a specialist knowledge is essential. The design-based doctoral project aims at closing this gap and providing an overview of specific features of „vertical open spaces“ in addition to basic principles such as categorisation and definition.
¹ Zintl, Isabel, Wahlers, Simon, Ludwig, Ferdinand. „Freiraum vertikal denken“, Verlag Technische Universität München, Fakultät für Architektur, 2018
Foto: MFO Park Zürich, Foto von: Michael Freisager