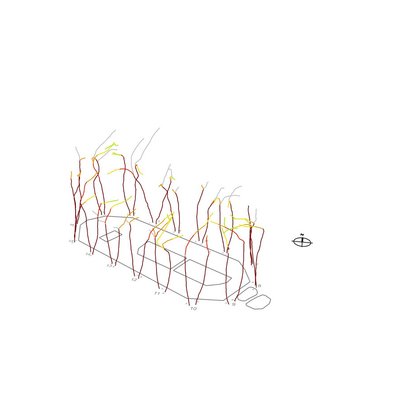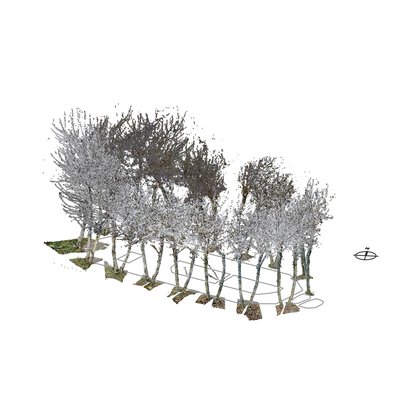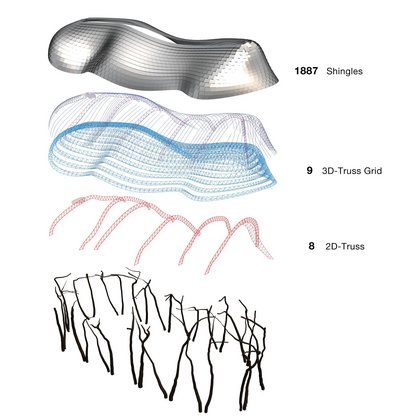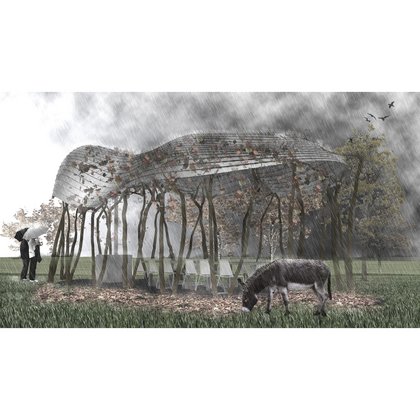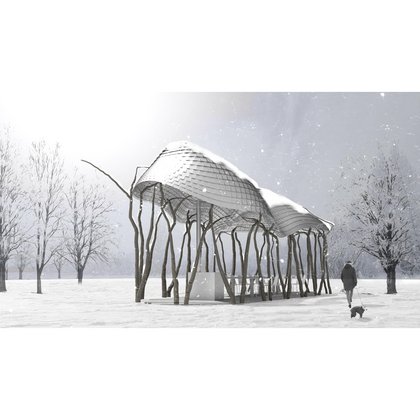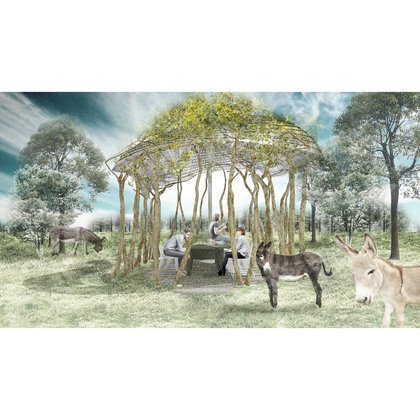Design! Build! Grow! Baubotanik Pavilion
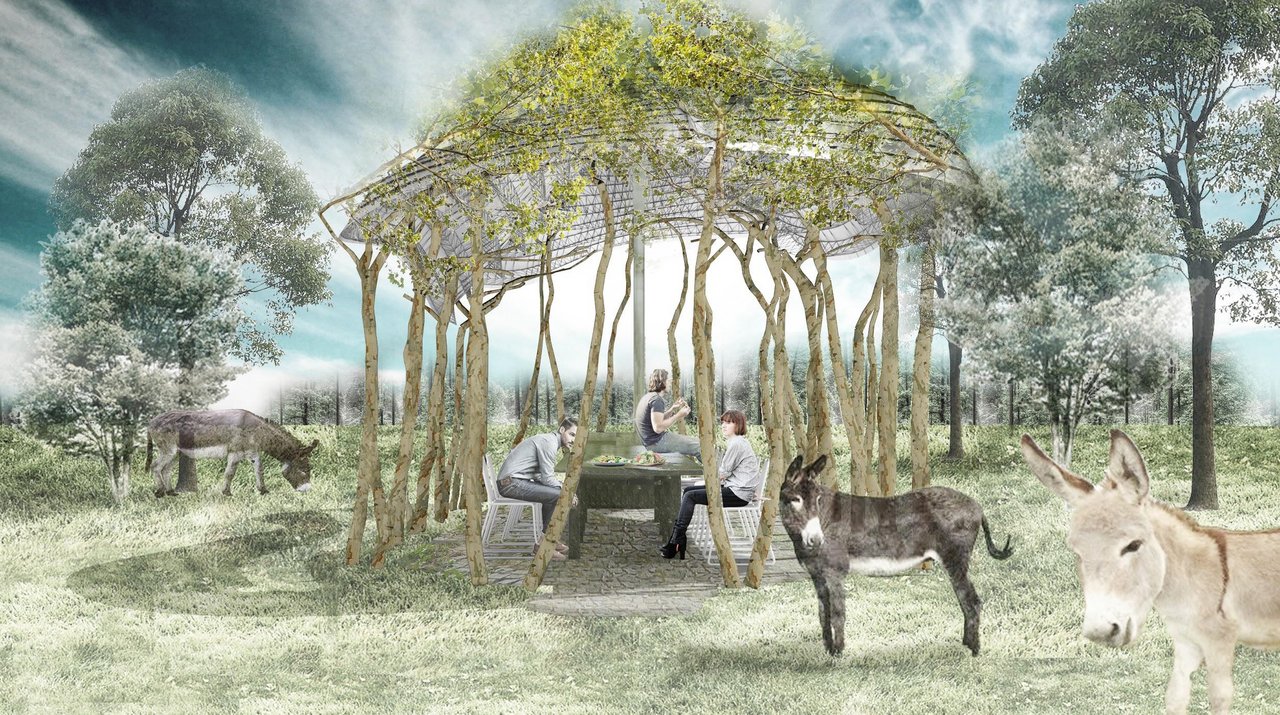
The project investigates a workflow that combines plant growth, plant manipulation, 3d-scanning, parametric design and structural interventions on the example of a Baubotanik pavilion. The living tree structure consists of 36 London Plane Trees (Platanus hispanica) that were originally planted in 2012 at the art space Neue Kunst am Ried. It serves as a multifunctional outdoor space for gathering, exhibiting, cooking and eating. The design for the pavilion roof was developed by an interdisciplinary team of TUM students based on the actual shape of the trees that resulted from the interplay between plant growth and human intervention over a period of 8 years. The implementation is a step-by-step process that reacts on the future development of the tree structure: With the increasing stability due to plant growth, the roof will be gradually closed. During this process, the structure is regularly documented using photogrammetry and/or laser scanning, and structural tests are carried out. The project aims to transfer the insights from the ARI project “Structural Investigations into Meghalaya’s Living Root Bridges” into a digital-physical design-build workflow.
