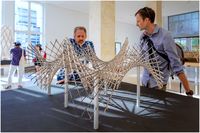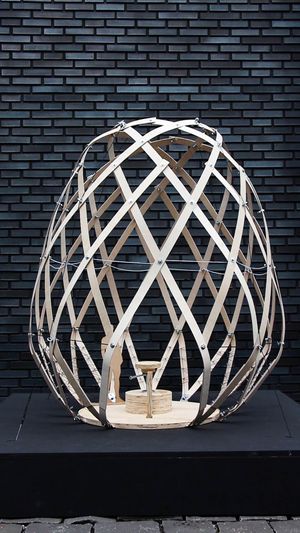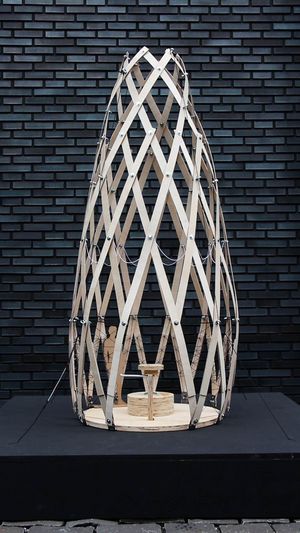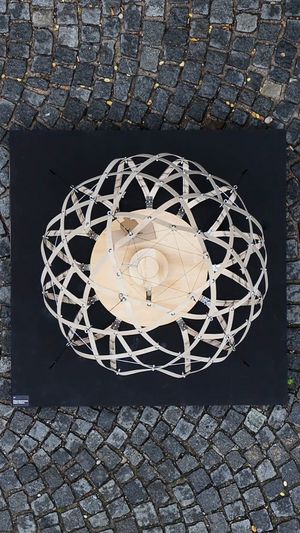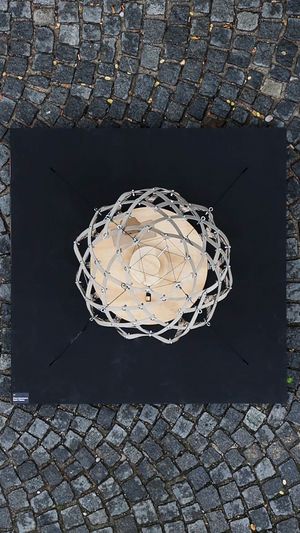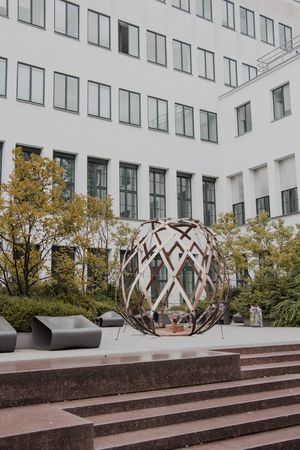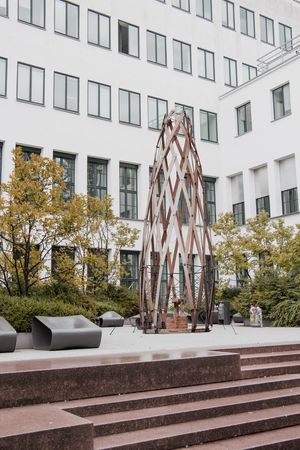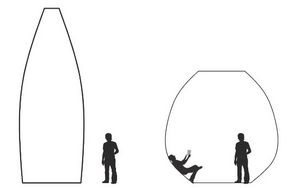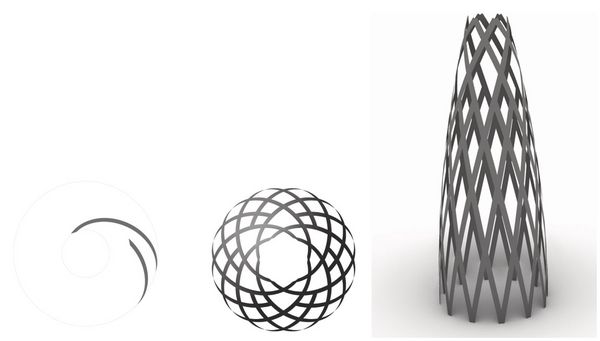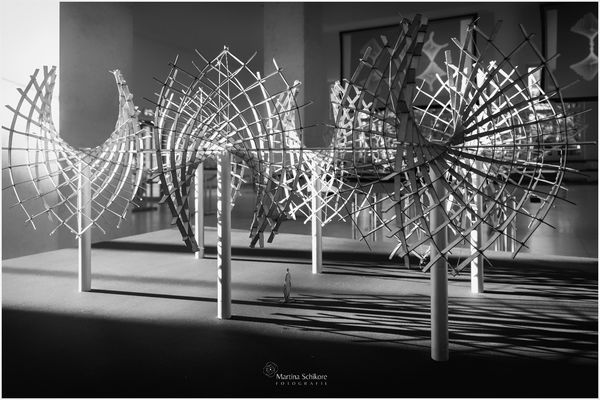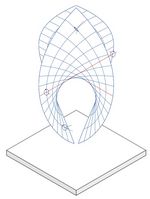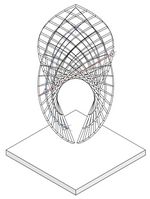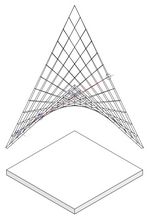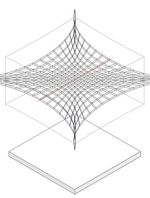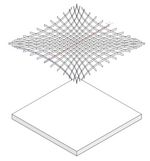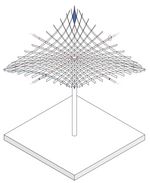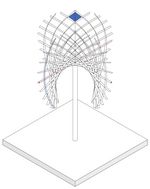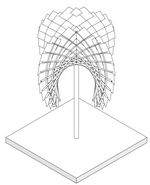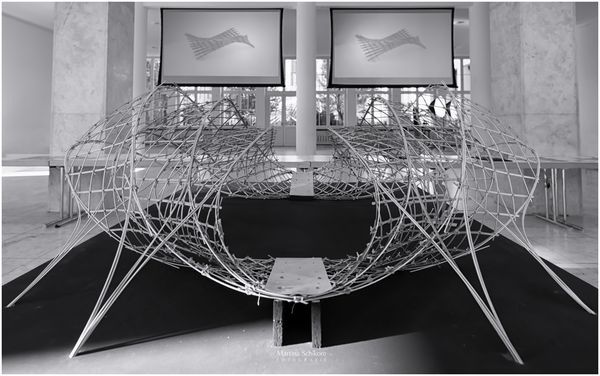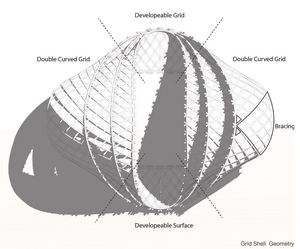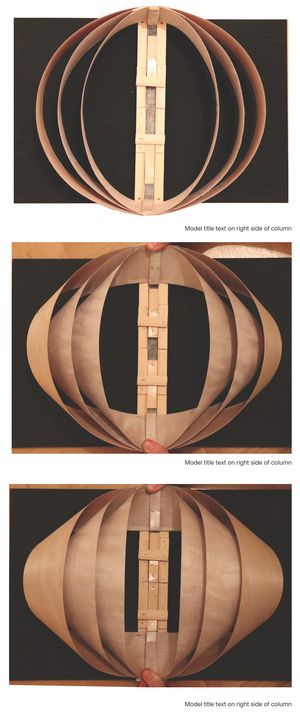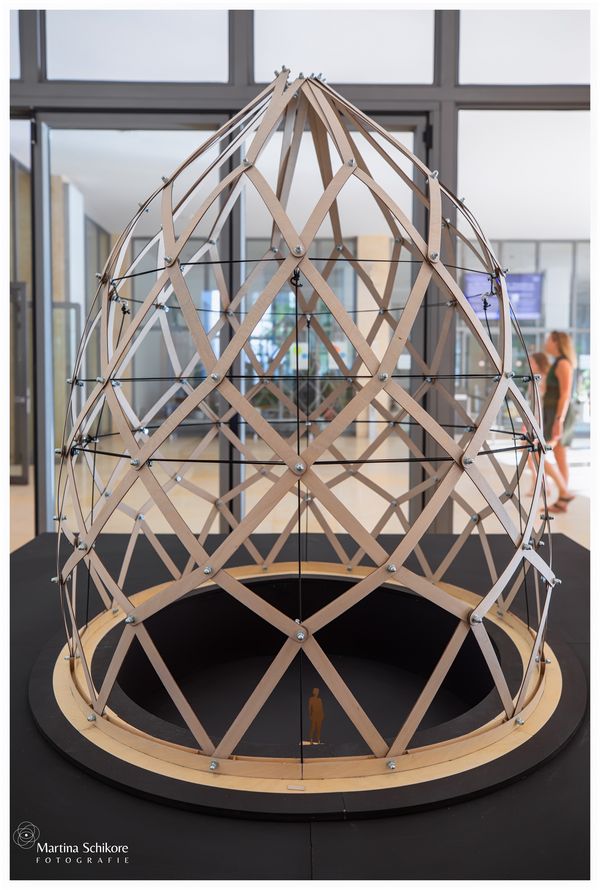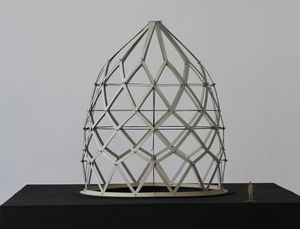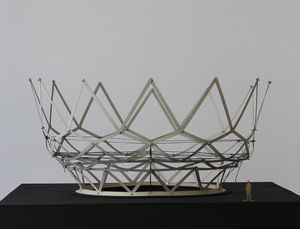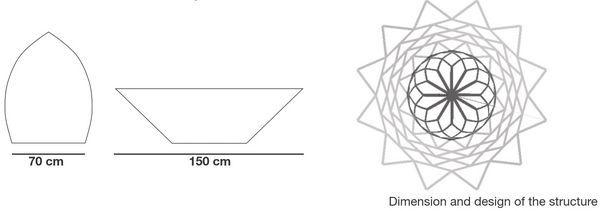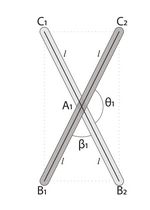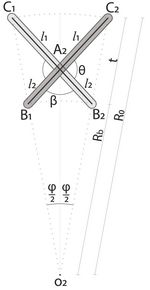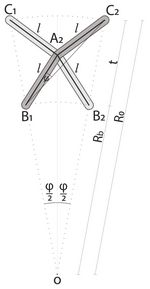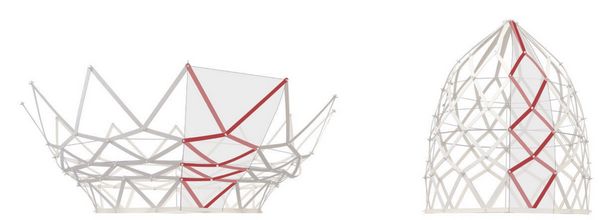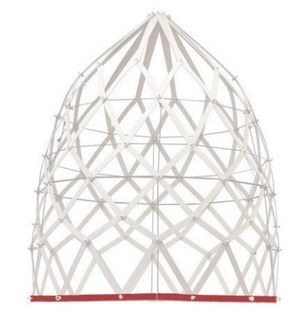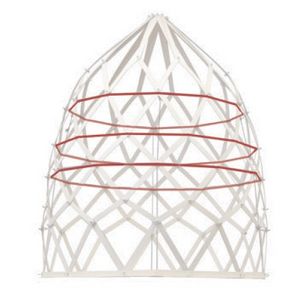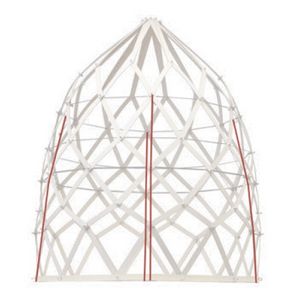Experimental Structures – ELASTIC GRID MECHANISMS
Im Sommersemester 2019 entwarfen 6 Studenten im Rahmen eines forschungsnahen Masterprojekts wandelbare Gitterstrukturen. Jeder Entwurf folgte einer individuellen Vision einer praktischen Anwendung. Die Aufgabe sah die kontrollierte Einbindung elastischer Verformung der Gitterstabelemente für die Gesamtstrukturtransformation vor. Neben klassischen Scherengelenkmechanismen wurden dabei im besonderen elastische Mechanismen erprobt.
BLOOMING FLOWER
Chiara Sacomanno, Noemi Thierens
The BLOOMING FLOWER is a pavilion made of straight, wooden lamellas. From the inside it is possible to trigger a mechanism which changes the pavilion's shape. In this way, a larger space is obtained. Turning the handle brings the lamellas down and because of the elasticity of the wood, the lamellas bend out and get the desired shape.
The main purpose was to design a pavillion that can adapt its form to its usage. When the pavillion is not used, it occupies a rather small space, and can then be a sculpture. When in use, it can open up and form a nice enclosed space. A place in the park that has a more closed and private atmosphere, where one can read a book, have a nice chat with some friends or just take a moment to daydream. From a compact to a useful space with the same amount of material.
GEOMETRIC AND MECHANICAL CONCEPT
Based on an axially symmetric starting surface (packed state) geodesic gridlines are derived. Thus, straight lamellas can be placed on the grid by activating bending and torsional deformation. The gridmembers are connected via scissor hinges, allowing rotation on an axis normal to the surface.
The transformation is activated by cables pulling downwards and blocked by horizontal cables placed in the grids rhomb cells.
PROTOTYPE
GEOMETRIC AND MECHANICAL CONCEPT
The concept for the transformation is based on the geometric relation between hyperbolic paraboloid and the Enneper minimal surface, from which one can derive asymptotic curvature lines. Asymptotic curves only include geodesic curvature and geodesic torsion. The main strategy is therefore to gain flexibility by using thin, upright beam profiles that are loyal to the asymptotic curvature characteristics.
The elastic kinetic mechanism is based on the elastic behaviour of rectangular profiled, pre-curved beams and a counter-forcing cable pulling system. The beam profiles used in the structural model has 6 layers of cross-laminated veneer. Only 2 of the beams are the grains directed in the longitudinal direction, as in a regular solid wooden beam. Orienting the majority of veneer layers upright, gives each beam more flexibility and it holds the prebent curvature better. The pre-curving serves as a pre-stressing of the grid system, while the beams always will search back to their initially curved and untwisted shape, resulting in a more or less flat configuration. To put the system in action, the tension from the pre-bent beams, needs a counterforce. It is solved by a synchronised cable pulling system, pulling each from the grid‘s 4 corner points towards the centre, then down through the column.
3. When the grid structure is released, all beams will search for a state of equilibrium in which the least amount of internal energy is produced. The enneper folds out and takes nearly the shape of a hyperbolic paraboloid. (Note: All beams elements experience mainly torsion only in this state). This hyperbolic output is very steep, requiring too much height. The amount of material per covered square meter should also be better.
4. Next step is to push the grid structure beyond its state of equilibrium to cover more area. The flat-pushed state can become the new state of equilibrium by pre-tensioning the grid structure. The strategy uses was laminating all beams with the maximum curvature found in the model. A slightly concave square cut is also made to keep its function as repetitive module.
5. The red curve, representing the two grid members crossing through the center point stays this process always in the same position. Since they are never exposed to bending, only torsion, and in fact the most torsion, there is no reason these grid members should have the same properties as the rest (blue lines).
7. The best way of erecting the grid back to the ultimate enneper shape is forcing the corner points towards the center and along the surface. Because of the grid fabric, all grid members are forced respond and change to force imposed on the corners. The same cell in fig. [6] and [7] is marked in blue to display the tansformation.
8. The strategy proposed to make this transformable structure waterproof is a mix of traditional shingles and dinosaur skin. Translucent overlapping plates connected to each node on a ball joint with ability to slide on each other. It will then lead the water down to a series of smaller pools, known from the roman villas as impluviums.
The SAIL is a grid shell construction, built from local slender bamboo elements (or timber lamellas) and raised by an elastic mechanism, lifting the wings up to create a space. This allows for an easy construction process, while the composition of 3 wings allows for extended shading.
GEOMETRIC AND MECHANICAL CONCEPT
The gridshell was modeled by defining a number of points along the edges of the initial surface. The pattern developed by selecting parameters for the spacing, lead, and pattern of the elements. The curve is computated by following the shortest distance between the edge points on the surface, creating intersections, which can be marked out on flattened identified bamboo elements. The final gridshell is a regular pattern with square and triangular units in which the triangular units act as bracing elements. Edge profiles are bundled and follow the edge until the wing transitions from a double curve grid to a developable grid and are anchored into the ground.
The elastic 360DOME is a retractable roof structure. Starting from the studies of the Iris Dome designed by Chuck Hobermann, the project wanted to overpassed the limits of the designer‘s project, that so far has seen few applications in architecture. The goal of this research Project was to take advantage of the members elasticity and thishow be able to use hinges with single rotation axis and a base circle which doesn’t need to change its circumference when the structure transforms.
The final structure has been designed, so that from a close pine-cone shape could have been widly opened. The goal was to define a dramatically openable structure that could be able to retract. To reach this goal the angle between the scissors is the keypoint. The model has been realized with lamella in plywood of 1,5 mm, material that has a similar resistance in both main directions of the fibres. Material and thickness contibutes to give to the structure its elasticity, while mantain the shape and the resistance.
GEOMETRIC AND MECHANICAL CONCEPT
The elementary scissor mechanism is originally rigid and coplanar and is defined by geometrical and especially trigonometrical rules. As the main goal of the research was to convert this movement from rigid to elastic, the studies have started with the definition of scissor units, scissor mechanisms and their typologies.
A scissor unit comprises two normally symmetric bars hinged to each other in a point, called pivot. The combination of more than one scissor unit generates a scissor mechanism. According to the length of the bars, the position of the pivot and the possibility of angulating the bars at the pivot point, three distinct basic unit types can be obtained: translational scissor units, polar scissor units and angulated scissor units. For the project of the 360Dome polar and angulated scissors' features have been combined together.
The single bars are set, so that the extrem points of the units of one slice are not alligned on a rectilinear line, but along a predesigned curvilinear line. The elastic deformation is given by the normal curvature and the geodesic torsion. The geodesic curvature instead is discreet, which means that the continuous lines, that connect the points of continuous bars, change direction.
As seen in the previous models of such elastic structures, the bottom circumference is able to define its position and not be moved. For this reason, the first half-bars have conceived to remain one continuos curvilinear beam, which like a drum link the dome to the perimeter of the below construction.
There are different kinds of wires. Elastic wires located horizontally have the main function of creating tension to brings the structure back to its closed state to the retracted position. The vertical strings function only to start the hidden mechanism, by pulling down the structure in four different points.
