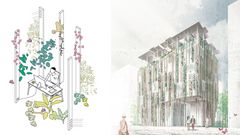Corresponding to competition’s brief to offer a new concept for a sustainable office building for a new office campus in Changzhou, China, the team adopted the idea of the Forest which echoed throughout the different scales of the design. From the interaction between buildings in the campus through the shape and function of the buildings to the individual workspaces, the idea of a Forest served as a basis for both form-finding and environmental optimization.
The diverse thermal and daylight sensations typical to a forest complimented cutting edge workspace trends in which diversity plays a major role, and together created a building which offer dynamic and seasonal, open and close working environments. The movement in the office space was directed through a spiral spine which resembles the movement through the forest through different visual and thermal conditions.
Beyond creating adaptive and comfortable workspaces, working with the idea of office microclimates showed a promising potential to reduce energy demand to a point that the building is able to supply its own energy by renewables.
"Wor(al)king in the Forest"
Team: Borja Maristany Domínguez, Evgenii Varlygin, Federica Aridon, Florian Kraft, Georg Hyza, Niklas Heese Daylight analysis: Margarita Alwalidi
Supervisors: Prof. Thomas Auer, Jonathan Natanian, David Selje
Chair of Building Technology and Climate Responsive Design
Advisory team: Christian Glander, Daniele Santucci, Ata Chokhachian, Christian Goldbach.
